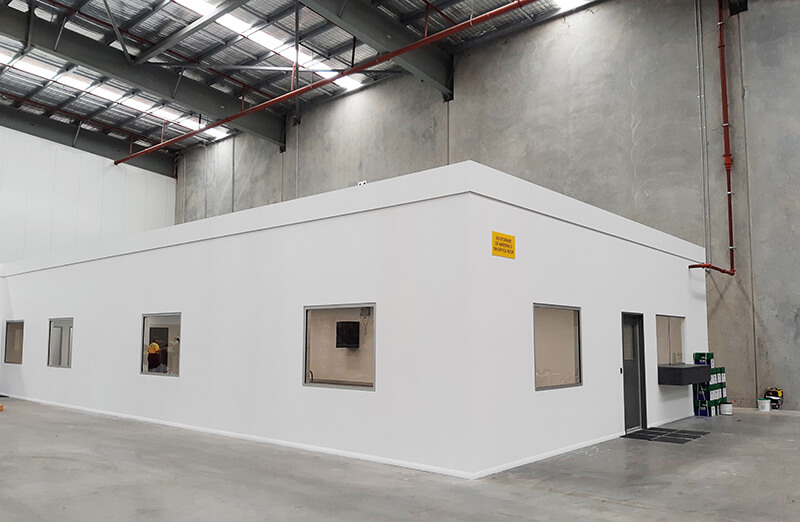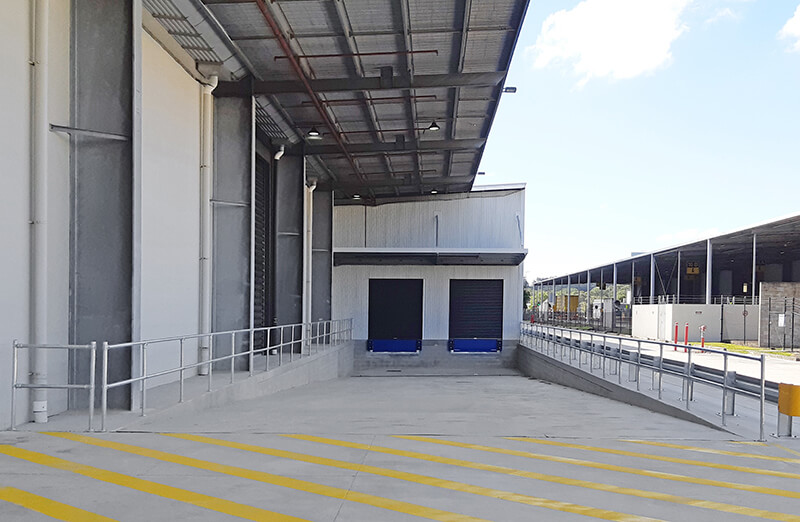Making changes to a warehouse layout requires very careful considerations for flow of business, paying attention to small details, and proper planning. Gearing your warehouse fitouts towards the requirements of your business is the first and most important consideration. By conceptualising your ideas properly, you’ll save your company both time and money. Here are a few things to make a note of when looking at a warehouse fitout.
Planning Your Warehouse Fit-Out
The planning stage of your fitout comes first. It is the area that requires the most detail and a strategic eye. The process should improve the flow and dynamics of the business, making things easier for staff, suppliers, and anyone who makes use of the premises. Technically speaking, this is the only real step that comes before the actual creation of your desired warehouse fitout.
Back To Basics
A warehouse fitout requires strict considerations. Consider your business’s needs – i.e. water, electricity, space, productivity – and how best these elements can be acknowledged. A pro tip from us: make use of natural light wherever possible. Natural light increases employee satisfaction and in turn performance, but it also decreases your monthly electricity bill.
Ample Storage
What kind of warehouse storage will work most effectively for you and your business? Think of what you will be storing, for how long, as well as the space available to do so. You may require a warehouse for the storage space alone. Again, look at your company requirements and how you can most effectively meet them.

Dedicated Space For Business
Depending on what your business offers, you may require space to carry out specific tasks and duties. Many businesses requiring warehouse facilities need packaging space. Perhaps you require warehouse space for production of goods. This, along with the space you require for storage, will also help to determine the total area of warehouse space that needs to be demarcated for business operations.
Space For Staff To Carry Out Their Roles
Consider the people that will be busying about in your workspace and what they need to gain from it. Some staff may require more space than others depending on the tasks at hand. Will you have a separate space available for administration, separate space for downtime and lunch? You need toilets and might need changing facilities too.
Health And Safety
This point follows every aforementioned point. Not only is it imperative to ensure that everyone and everything remains safe at all times, it is a legal requirement that your warehouse facility is structured according to specific parameters. Health and safety standards need to be met and must be considered in your planning and implementation phases.
We have had plenty of experience working on warehouse fitouts with illustrious construction companies and designers. The Formula Interiors team is available to answer any questions you may have and to help you get started with your own project.



